Kitchen Layout Ideas
Since we are expert luxury home builders, we at Ence know a thing or two about home interior design as well. Since the kitchen is one of the most important rooms in the home, we decided this week that we would focus on this week.
One-wall
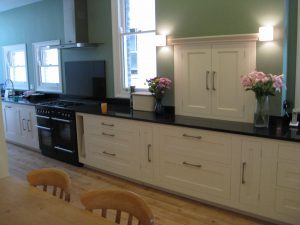 This kitchen layout is great for smaller homes because it requires a minimal amount of space while maximizing convenience. For example, the sink is usually positioned between the stove and the refrigerator to make cleanup easy. You can even put sliding doors in place to hide kitchen clutter in a studio style apartment. One of the drawbacks, however, to a one-wall kitchen is the minimal amount of counter top space. This can make it difficult when preparing multiple dishes or having multiple cooks work at the same time. If there is room, you can add an island to provide more counter space to work with.
This kitchen layout is great for smaller homes because it requires a minimal amount of space while maximizing convenience. For example, the sink is usually positioned between the stove and the refrigerator to make cleanup easy. You can even put sliding doors in place to hide kitchen clutter in a studio style apartment. One of the drawbacks, however, to a one-wall kitchen is the minimal amount of counter top space. This can make it difficult when preparing multiple dishes or having multiple cooks work at the same time. If there is room, you can add an island to provide more counter space to work with.
Galley
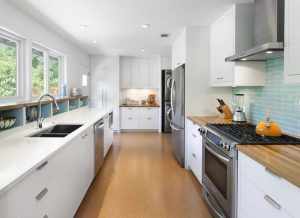 Galley-style kitchens are great for efficiency in cooking. Many commercial or restaurant kitchens are designed like a galley in order to facilitate large-scale food production. While this efficiency can be great, there are also drawbacks. Galley kitchens don’t leave room for a dining area which limits the interaction you can have with your guests or family while cooking. A possible solution for this might be to turn one of the walls of cabinetry into an island to make the kitchen area more conversation-friendly.
Galley-style kitchens are great for efficiency in cooking. Many commercial or restaurant kitchens are designed like a galley in order to facilitate large-scale food production. While this efficiency can be great, there are also drawbacks. Galley kitchens don’t leave room for a dining area which limits the interaction you can have with your guests or family while cooking. A possible solution for this might be to turn one of the walls of cabinetry into an island to make the kitchen area more conversation-friendly.
U-shape
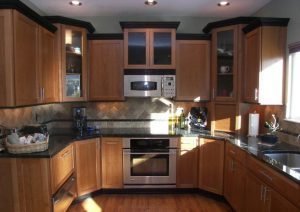 The U-shaped kitchen is essentially a galley kitchen with one end closed off. This arrangement can help keep others out of the main area of the kitchen while still keeping the area open to other rooms and allow the passing of traffic. One of the downsides to a U-shaped kitchen is that it can be difficult to make room for a table and chairs. It can also sometimes be impossible to fit the dishwasher adjacent to the sink.
The U-shaped kitchen is essentially a galley kitchen with one end closed off. This arrangement can help keep others out of the main area of the kitchen while still keeping the area open to other rooms and allow the passing of traffic. One of the downsides to a U-shaped kitchen is that it can be difficult to make room for a table and chairs. It can also sometimes be impossible to fit the dishwasher adjacent to the sink.
U-shaped with Island
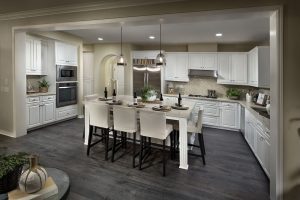 If you add an island to a U-shaped kitchen layout, the space can become both more functional and more interactive and social. An island allows the cook to face out of the kitchen while working, which makes it easier to interact with others. It also opens up room for others to help out in the kitchen. The island does, however, provide a slight obstacle to transporting food out of the kitchen.
If you add an island to a U-shaped kitchen layout, the space can become both more functional and more interactive and social. An island allows the cook to face out of the kitchen while working, which makes it easier to interact with others. It also opens up room for others to help out in the kitchen. The island does, however, provide a slight obstacle to transporting food out of the kitchen.
G-Shape
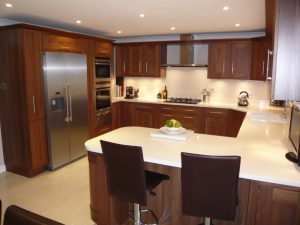 This is a rendition on the U-shaped layout that maximizes space and is a great option if you don’t have the room for a U-shaped kitchen with an island. In this layout, a fourth leg is connected to one side of the U forming a right angle or in some cases an obtuse angle. This additional does not usually have a floor to ceiling wall because that would close off the kitchen space from the rest of the home too much. The addition should not be so long that it makes entering and exiting the kitchen difficult, but should also not be so short that it cannot function as a seating area or home for an appliance.
This is a rendition on the U-shaped layout that maximizes space and is a great option if you don’t have the room for a U-shaped kitchen with an island. In this layout, a fourth leg is connected to one side of the U forming a right angle or in some cases an obtuse angle. This additional does not usually have a floor to ceiling wall because that would close off the kitchen space from the rest of the home too much. The addition should not be so long that it makes entering and exiting the kitchen difficult, but should also not be so short that it cannot function as a seating area or home for an appliance.
L-Shape
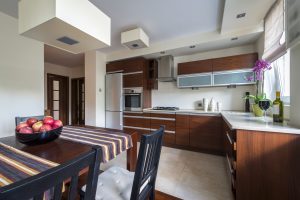 This has become a popular format since the decline of formal dining rooms and the rise of open floor plans. The L-shaped layout is formed by two adjacent and perpendicular walls and can be either small or large. It is perfect for entertaining guests and creating a mingling atmosphere. Without an island, however, the cook is still facing away from the rest of the gathered group. But instead of adding an island, you might consider just bringing in a table and chairs to form an eat-in kitchen. The table can be used in food preparation and also allow for easier interaction while eating than an island can.
This has become a popular format since the decline of formal dining rooms and the rise of open floor plans. The L-shaped layout is formed by two adjacent and perpendicular walls and can be either small or large. It is perfect for entertaining guests and creating a mingling atmosphere. Without an island, however, the cook is still facing away from the rest of the gathered group. But instead of adding an island, you might consider just bringing in a table and chairs to form an eat-in kitchen. The table can be used in food preparation and also allow for easier interaction while eating than an island can.
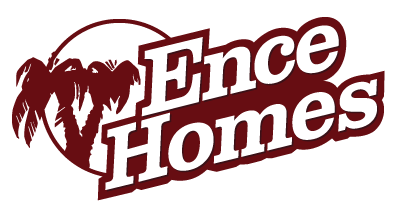






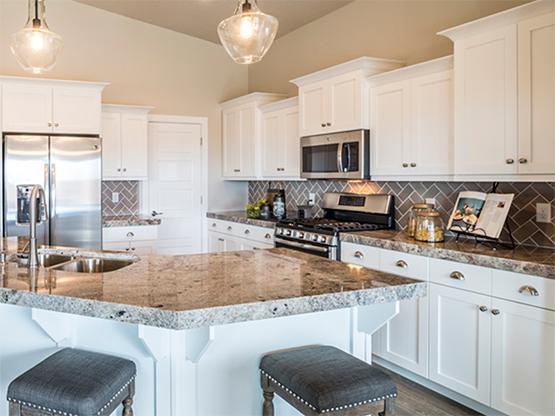

Leave a Reply
Want to join the discussion?Feel free to contribute!