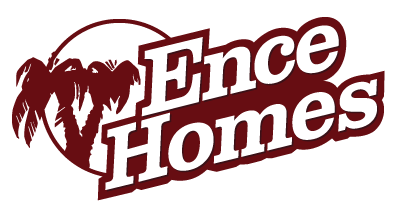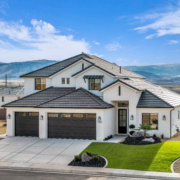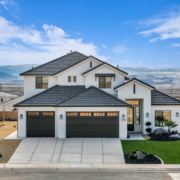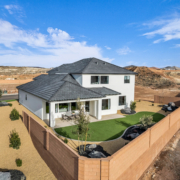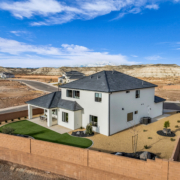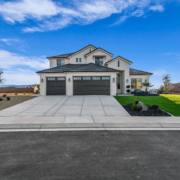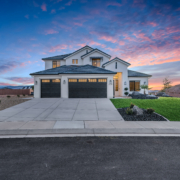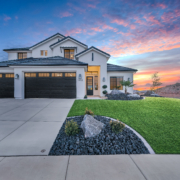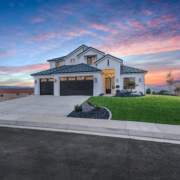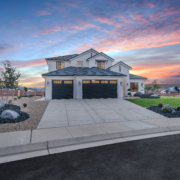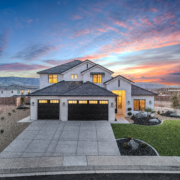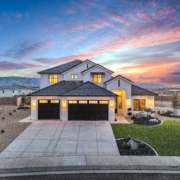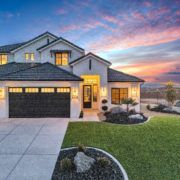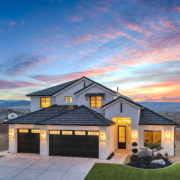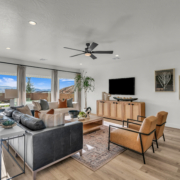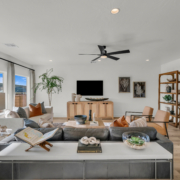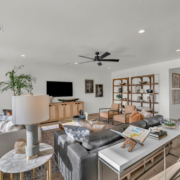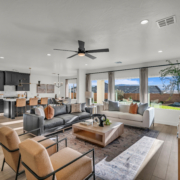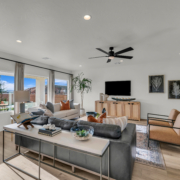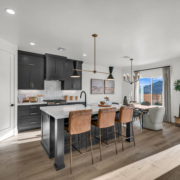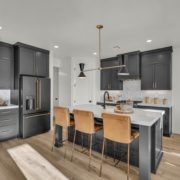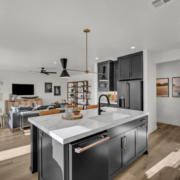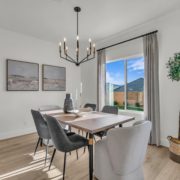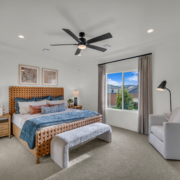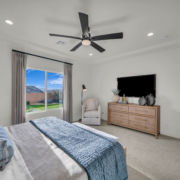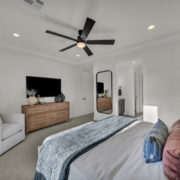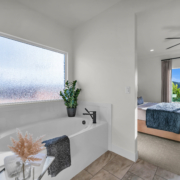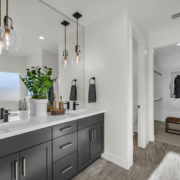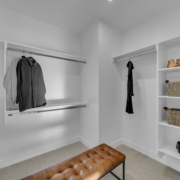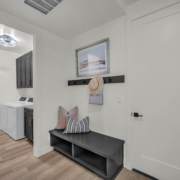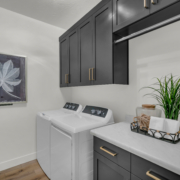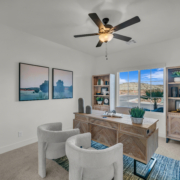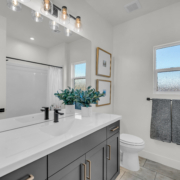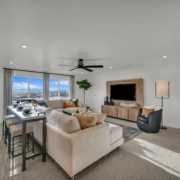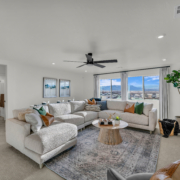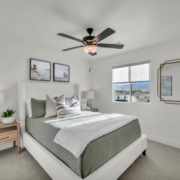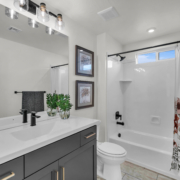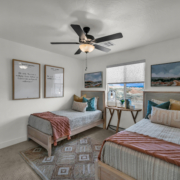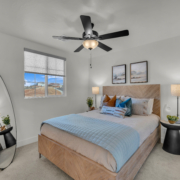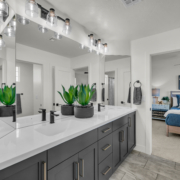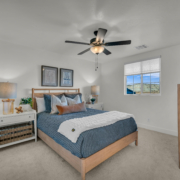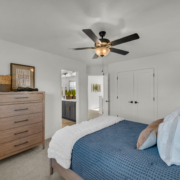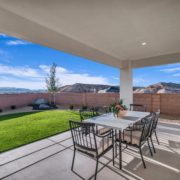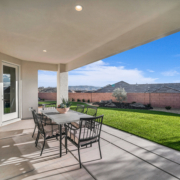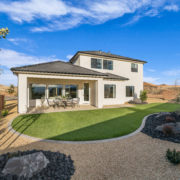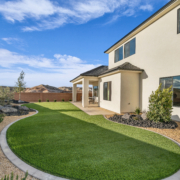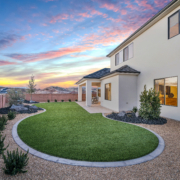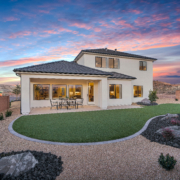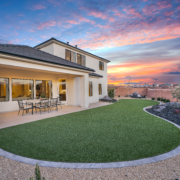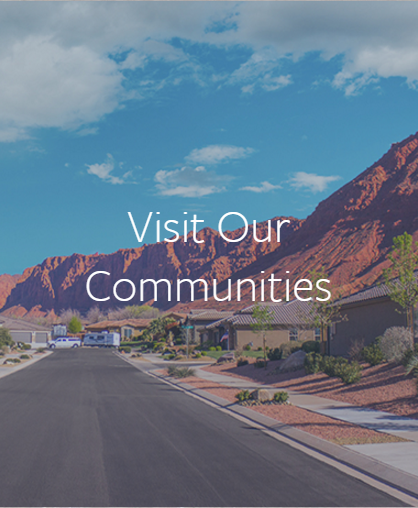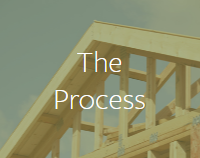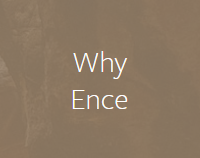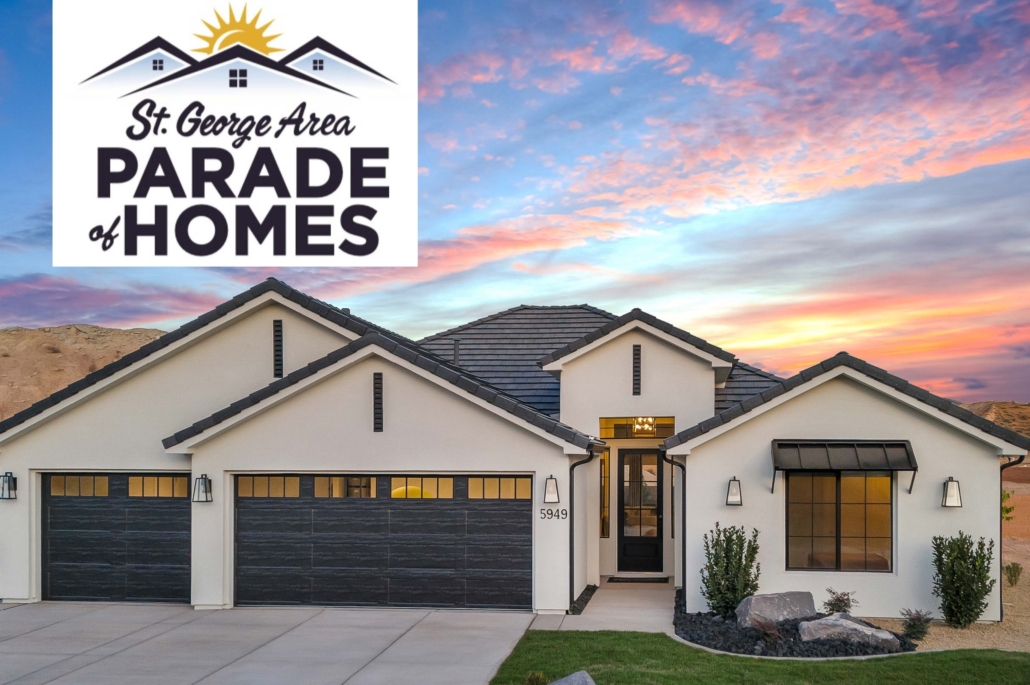 The St. George Parade of Homes offers Ence Homes a unique and special opportunity to let the residents of St. George see first hand, the magnificent homes we can build. Each year we prepare the most beautiful home we can come up with, to showcase at the parade of homes. We spare no expense in making these homes the best in St. George. All of our homes, whether in the parade of homes or not, are of the highest quality, both where you can see it and where you can’t. Our efficiency helps keep the costs down for ourselves, and for our clients, and our flexibility and options allow our customers to make the home of their dreams.
The St. George Parade of Homes offers Ence Homes a unique and special opportunity to let the residents of St. George see first hand, the magnificent homes we can build. Each year we prepare the most beautiful home we can come up with, to showcase at the parade of homes. We spare no expense in making these homes the best in St. George. All of our homes, whether in the parade of homes or not, are of the highest quality, both where you can see it and where you can’t. Our efficiency helps keep the costs down for ourselves, and for our clients, and our flexibility and options allow our customers to make the home of their dreams.
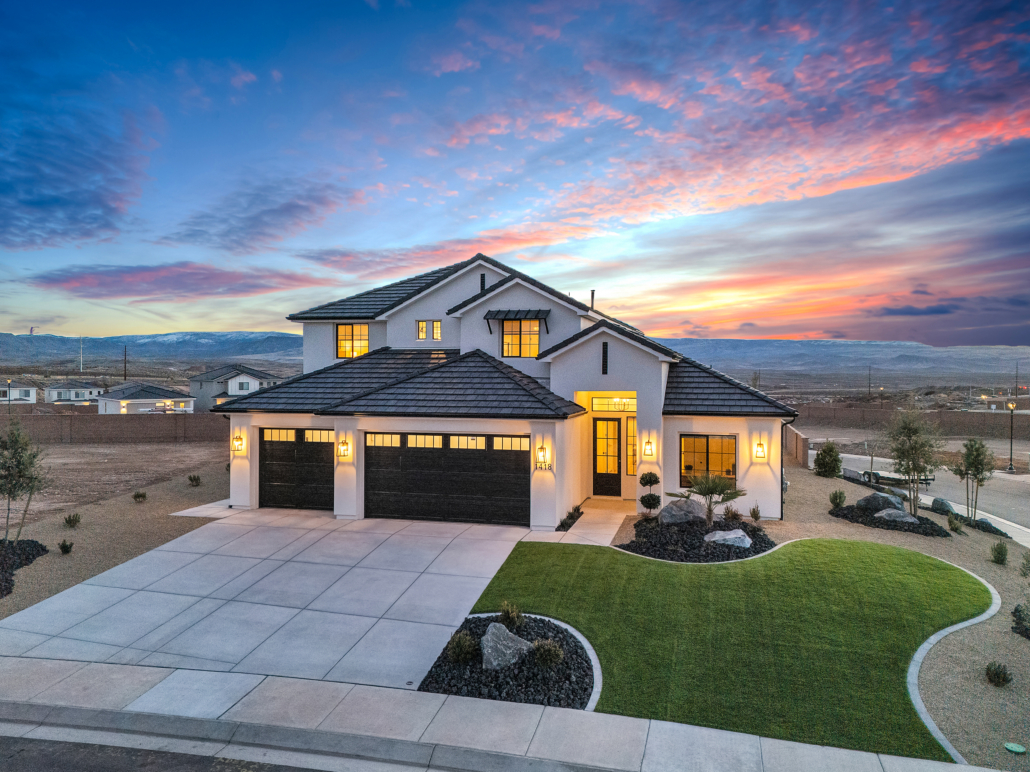
2024 – White Canyon
Fall in love with southern St George serenity and the dynamic blend of style and functionality in this spacious home. Miles of interconnected trail systems enhance your connection with nature, while this home’s inviting design creates an atmosphere of warmth and welcome, ensuring each room tells a story of cherished moments. Bold and graceful styling with stunning features throughout adds durability and aesthetic appeal to this already inspiring living space. Come join us at our charming White Canyon community and let the Ence Homes family make your house a home!
Base Price: $854,900
Square Feet: 3,300
Bedrooms: 6 Bathrooms: 4 Garages: 3
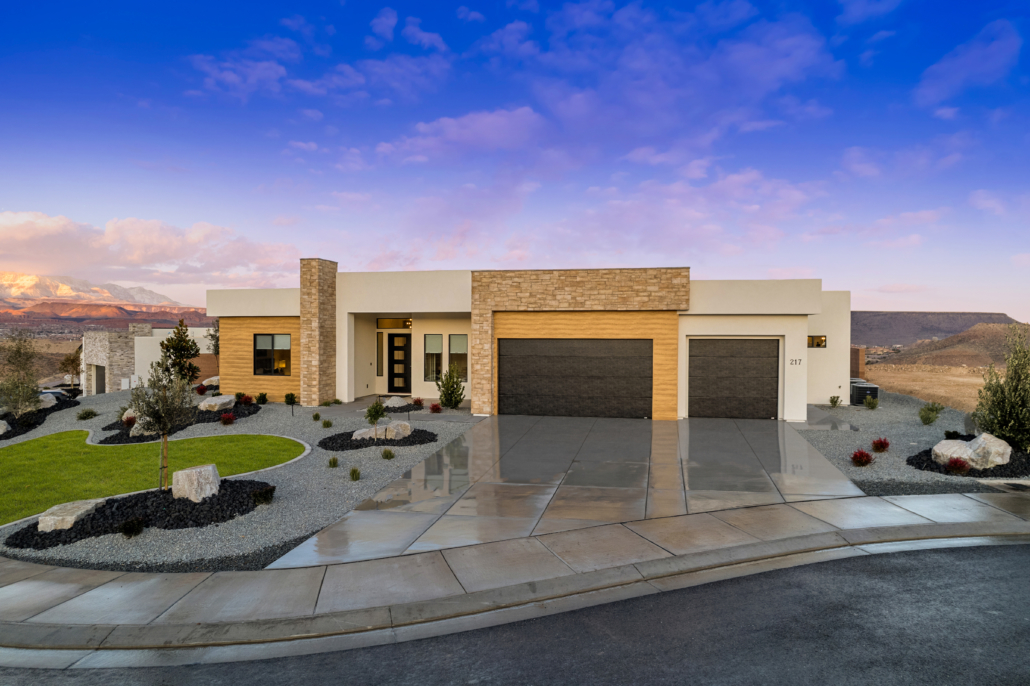
2023 – Arancio Point
Encompassed by majestic mountain views, the sleek and modern motifs of this elegant home will both inspire and refresh. Contemporary design and natural beauty are perfectly blended as this home features three breathtaking wall-to-wall sliding glass doors which frame expansive views. Year-round leisure has never been easier, being situated mere steps from the Sunbrook Golf Course and world-class hiking and biking trails.
Come and enjoy innovation at its finest with Ence Homes’s Arancio Point at Divario.
Base Price: $969,900
Square Feet: 2,324
Bedrooms: 3 Bathrooms: 2.5 Garages: 3
2022 – Arancio Point “Metallo”
An unprecedented fusion of elegant design, dynamic vistas, and premier recreation. Welcome to Arancio Point at Divario.
Encompassed by majestic canyon views, the sleek and modern motifs of this elegant home with incorporated casita will inspire and refresh. Contemporary design and natural beauty are perfectly blended as this home features two breathtaking 15’ sliding glass doors that frame expansive views and a glistening pool. Year-round leisure has never been easier, being situated mere steps from the Sunbrook golf course and world-class hiking and biking trails.
Base Price: $1,459,900
Square Feet: 2,774
Bedrooms: 4 Bathrooms: 4.5 Garages: 3
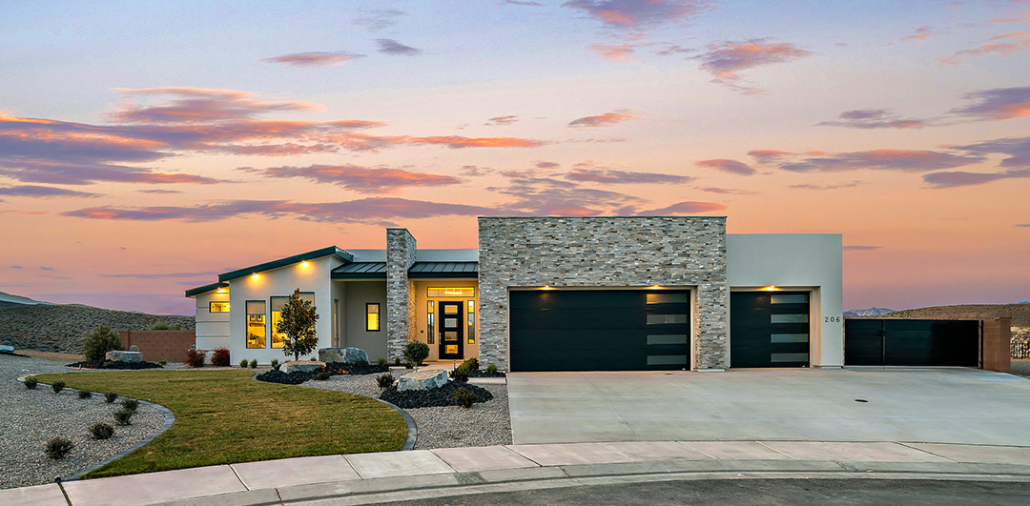
2021 – Varano Vistas “Divario”
This beautiful home starts with a lovely courtyard out front to sit and relax or allow those home deliveries to be tucked away from sight from those passing by. The great room has large windows letting in all the wonderful sunshine while overlooking world-class vistas. The heart of this home is the kitchen. It overlooks the living room with a large island with a sink attached to keep you in contact with your loved ones. Each bedroom in this home has its own bathroom. The master bedroom is an oasis attached to its spa-like master bath. With state-of-the-art upgrades both inside and out, this home will meet all of your expectations.
Base Price: $729,900
Square Feet: 2,345
Bedrooms: 3 Bathrooms: 3.5 Garages: 3
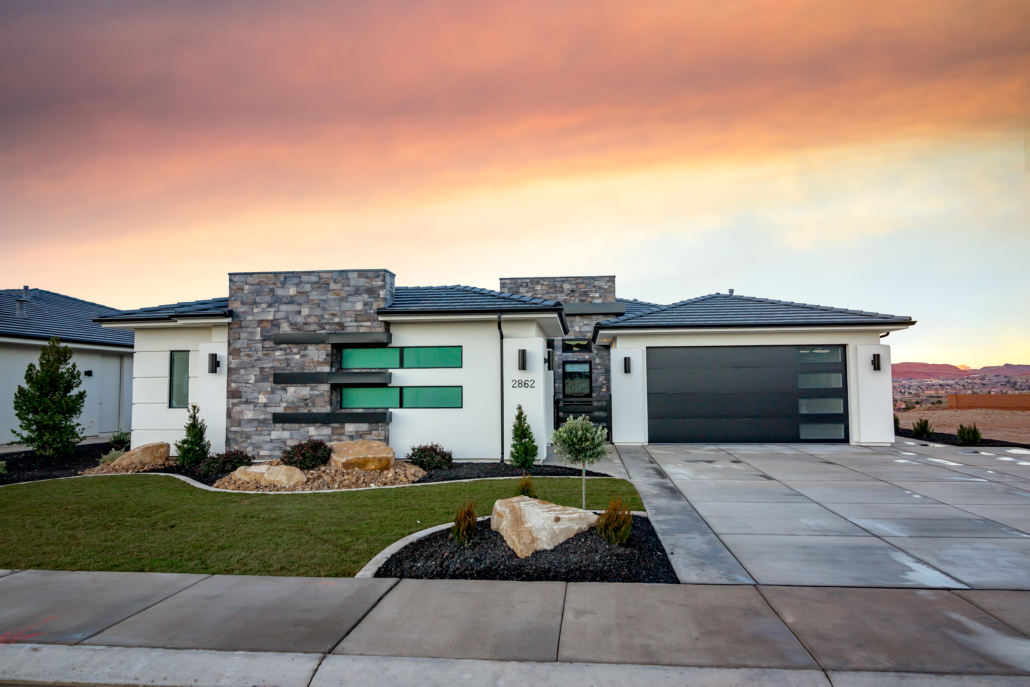
2020 – Sentieri Canyon “Divario”
A perfect fit for all your needs, this home will provide much-needed space and comfort. The spacious great room with a large fireplace is the perfect place to host an intimate gathering or extended neighborhood get-togethers. A large sliding glass door leading out to the patio will take your breath away with its enchanting view of red rocks in Snow Canyon State Park and Pine Valley Mountain. This home will adapt to fit any needs you may have.
Base Price: $759,900
Square Feet: 2,644
Bedrooms: 4 Bathrooms: 3.5 Garages: 3
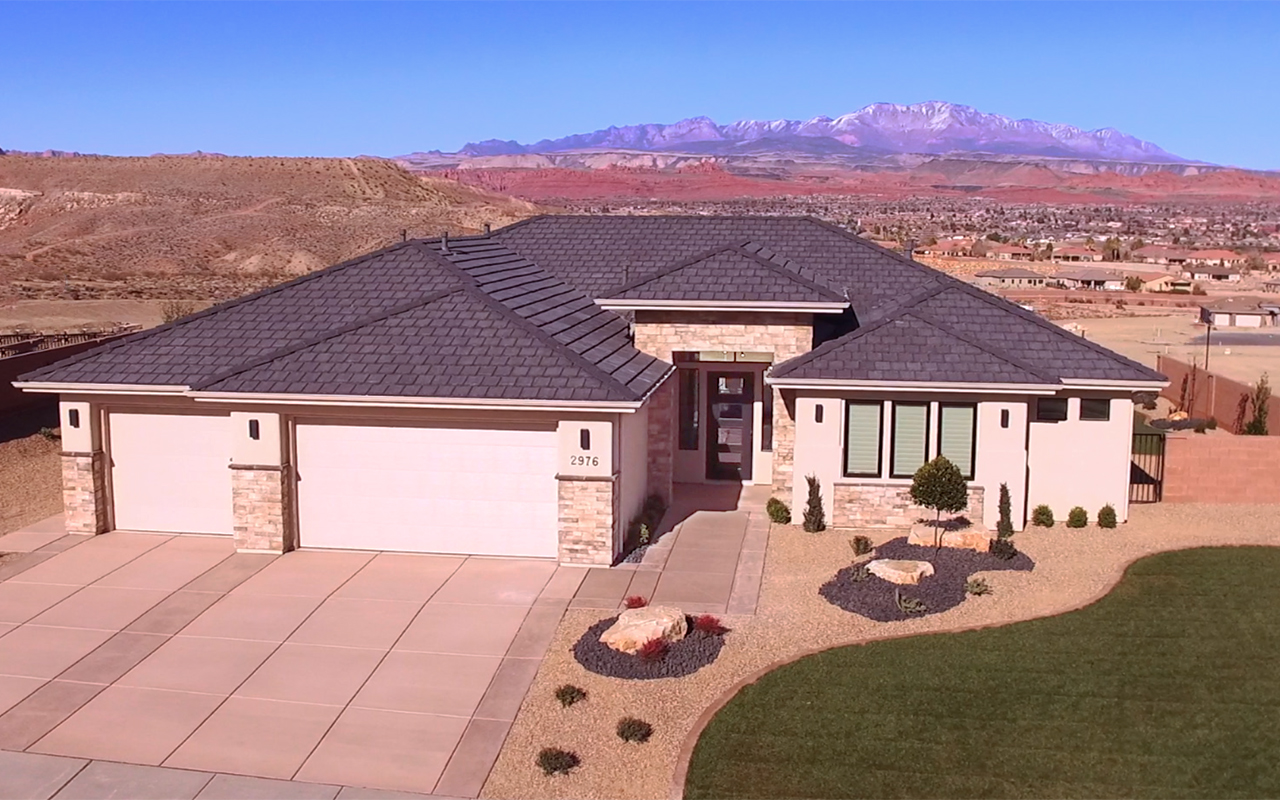
2019 – Pocket Mesa
As you approach this home you will be taken back by the balance between modern and natural. This home sparks the perfect balance between standing out and being unique without overtaking the beautiful natural landscapes that surround this home and neighborhood. The grand great room with its tall ceilings and large windows will invite natural sunlight bringing warmth and character to all gatherings.
Base Price: $599,900
Square Feet: 2,384
Bedrooms: 4 Bathrooms: 3.5 Garages: 3
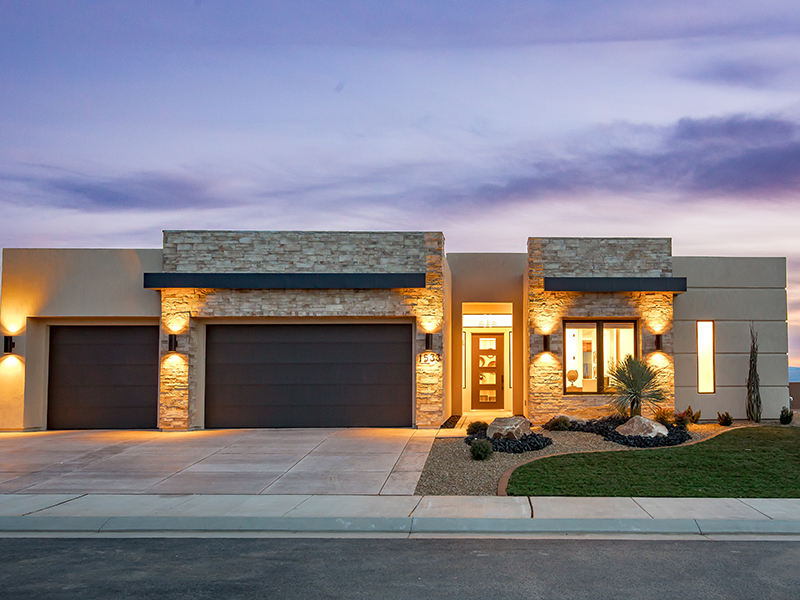
2018 – Arroyo
This home is the hidden gem of the Arroyo Community, tucked away in a cul-de-sac unseen from the main road. Sit on the front porch or back covered patio and enjoy views of the mountains and winding dry creek bed. Step inside the large, modern Great Room to unwind from a long day at work. With easy access to the kitchen, bathroom, and master suite, you won’t have to walk far to find what you need. This home is truely perfect for all family types.
Base Price: $518,900
Square Feet: 2,324
Bedrooms: 3 Bathrooms: 2.5 Garages: 3 Study: 1
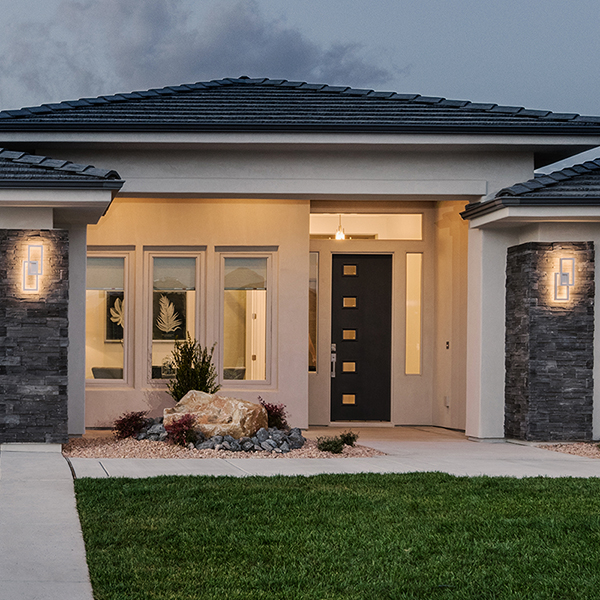
2017 – Riverside Cliffs
This walkout home is inviting as your enter through eight foot tall doors. The hardwood floor throughout enhances the comfortable spaciousness this home provides with excellent sight lines throughout the main floor. Feel comfortable entertaining both inside and out with a multi-leveled covered patio connected to a game room on the lower level, or run away to your secluded private covered patio off the master bedroom overlooking stunning panoramas of red cliffs and sunsets. You will never be lacking for storage as this home comes fully equipped with two walk in closets and a storage room in the basement. This beautifully crafted home was built with your family in mind.
Base Price: $636,900
Square Feet: 3,864
Bedrooms: 4 Bathrooms: 2.5 Garages: 3
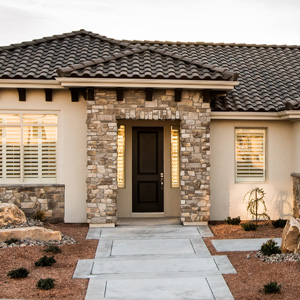
2016 – Cantera Cliffs
This unique home gets better and better as you pass through the private front patio courtyard and into a gorgeous entry. The study conveniently located off the entry can also be used as a fourth bedroom. A large walk in closet is located inside the master bathroom with convenient access to the laundry room. The great room, dining and kitchen area is perfect for family gathering. This home is beautiful inside and out.
Base Price: $599,900
Square Feet: 2,650
Bedrooms: 4 Bathrooms: 2.5 Garages: 3
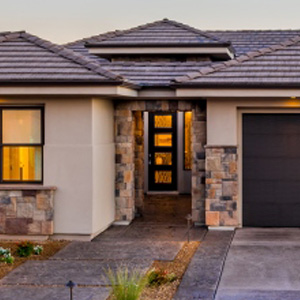
2015 – Riverside Cliffs
Located minutes from two state parks and the best shopping and dining in this area, Shalfae is set in the friendly neighborhood of Sage Meadows. With majestic views of the Red Cliffs and Pine Valley Mountain, this home features a unique, southwest architecture, and designed with today’s family in mind. The distinctive, natural flow of the home’s layout, and 3,294 square feet of living space, offers a comfortable, open feeling that welcomes family connection.
Base Price: $539,500
Square Feet: 2,780
Bedrooms: 4 Bathrooms: 3.5 Garages: 3
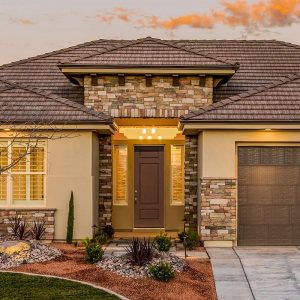
2014 – Sage Meadows
Located minutes from two state parks and the best shopping and dining in this area, Shalfae is set in the friendly neighborhood of Sage Meadows. With majestic views of the Red Cliffs and Pine Valley Mountain, this home features a unique, southwest architecture, and designed with today’s family in mind. The distinctive, natural flow of the home’s layout, and 3,294 square feet of living space, offers a comfortable, open feeling that welcomes family connection.
Base Price: $480,900
Square Feet: 3,294
Bedrooms: 5 Bathrooms: 3.5 Garages: 3
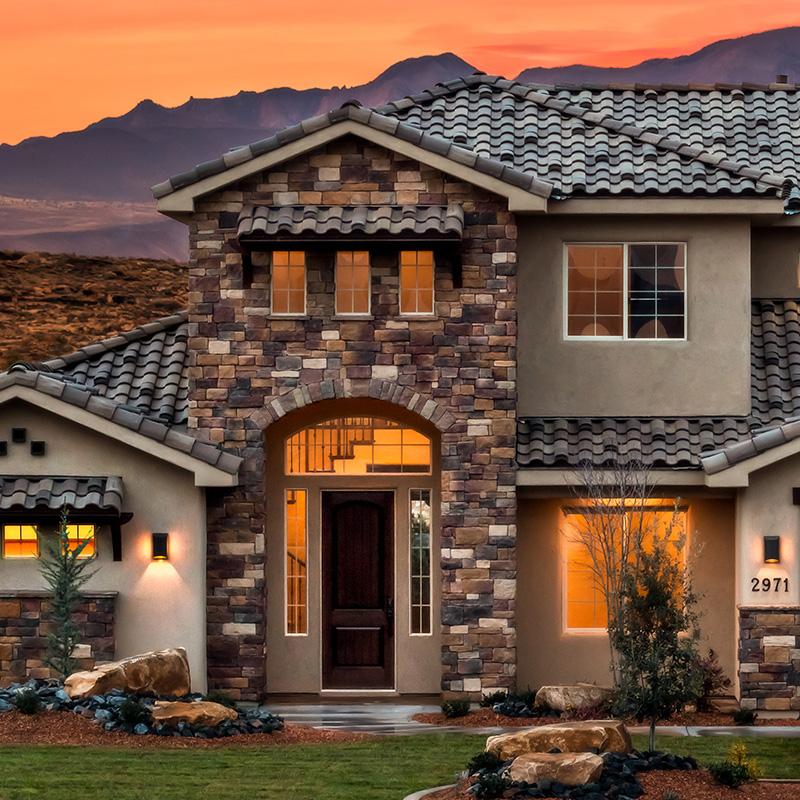
2013 – Quail Cove
The Kin Ya’a, (Navajo, meaning ‘house rising up high’) rests peacefully beside the Red Mountain, the Kin Ya’a is located in the serene neighborhood of Quail Cove and is surrounded by breathtaking views. This home features a unique, Southwest-Tuscan architecture and was designed with today’s family in mind. The distinctive, natural flow of the home’s layout, and 2,165 square feet of living space, offers a rustic contemporary, open feeling that welcomes family connection.
Base Price: $359,900
Square Feet: 2,165
Bedrooms: 3 Bathrooms: 3 Garages: 2
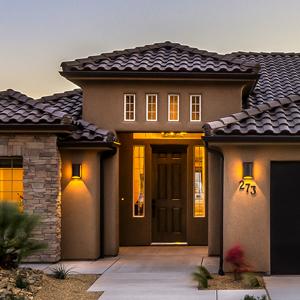
2012 – Northbridge
Resting Quietly beside the Red Cliffs Reserve, the Arroyo Rojo located in Northbridge, overlooks the captivating auburn landscape with a majestic backdrop of Pine Valley Mountain. This home features a unique, Southwest-Tuscan architectures and was designed with today’s family in mind. The distinctive, natural flow of the home’s layout, and 2,228 square feet of living space, offers a contemporary comfortable, open feeling that welcomes family connection.
Base Price: $389,900
Square Feet: 2,228
Bedrooms: 4 Bathrooms: 4 Garages: 3
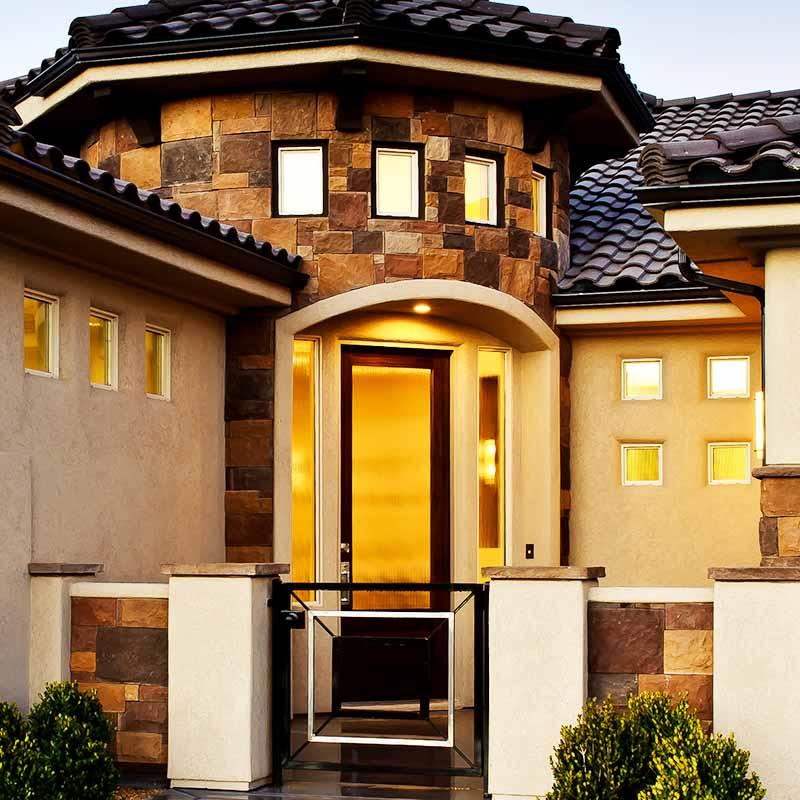
2011 – Treasure Valley
Located minutes from two state parks and the best shopping and dining in this area, Vista Del Tesoro is set in the friendly neighborhood of Treasure Valley. With majestic views of the Red Cliffs and Pine Valley Mountain, this home features a unique, Southwest-Tuscan architecture, and designed with today’s family in mind. The distinctive, natural flow of the home’s layout, and 3000 square feet of living space, offers a comfortable, open feeling that welcomes family connection.
Base Price: $299,900
Square Feet: 3,000
Bedrooms: 6 Bathrooms: 3 Garages: 2
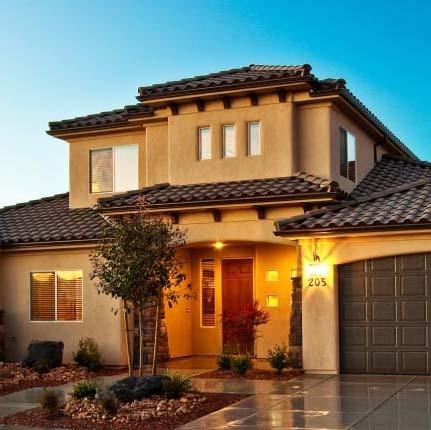
2010 – Village on the Heights
Located 8 minutes from St. George Bluff Street and Snow Canyon State Park, La Serenita is set in a peaceful neighborhood atop the heights of historic Santa Clara. With majestic views of the Red and Pine Valley mountains, this home features a unique, Southwest-Tuscan architecture and was designed with today’s family in mind. The distinctive, natural flow of the home’s layout and 1,844 square feet of living space offers a comfortable, open feeling that welcomes family connection.
Base Price: $259,000
Square Feet: 1,844
Bedrooms: 4 Bathrooms: 2 Garages: 3
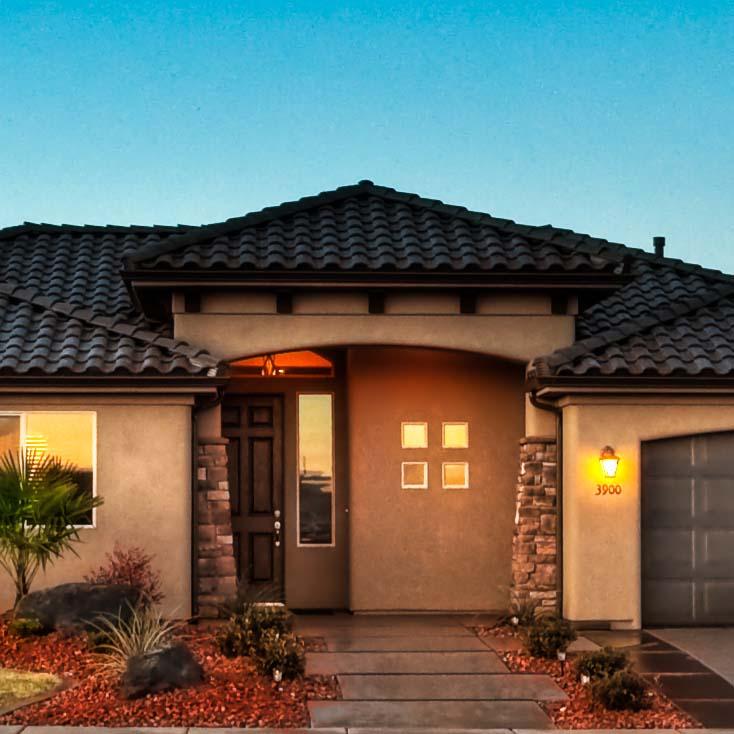
2009 – Primrose Pointe
The Primrose II, nestled at the base of Formaster Ridge in beautiful Primrose Point, is a home of beauty and pleasure. Its unique design offers unparalleled views of the Zion and Pine Valley Mountain. The southwest/contemporary design embraced up-to-date technologies and features. The entry opens into a welcoming and comfortable great room/kitchen/dining area, with an open staircase to the finished lower bedrooms, and walk out access to the back yard. The Primrose II is totally ‘green for high energy efficiency, and is 100% energy star rated.
Base Price: $399,900
Square Feet: 2,803
Bedrooms: 4 Bathrooms: 3 Garages: 3
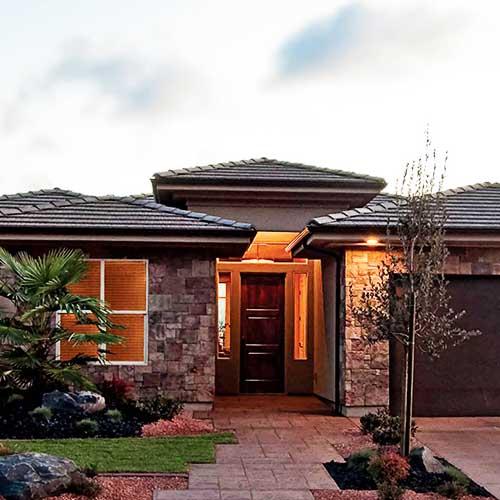
2008 – Lakota Ridge
The Paha Sapa (Black Hill) is located on a beautiful terraced knoll in the planned community of Lakota Ridge. This energy efficient design offers unparalleled views of the red cliffs to the north, scenic mountains to the south and to the west. The entry welcomes you into a comfortable great room ‘with a view’. This southwest European home embraces high performance features and technologies. The Paha Sapa is built to meet the demanding standards set by Environments for living. This standard introduces green building technology and materials to the current high performance way of building embraced by Ence Homes.
Base Price: $399,000
Square Feet: 1,987
Bedrooms: 3 Bathrooms: 2 Garages: 2
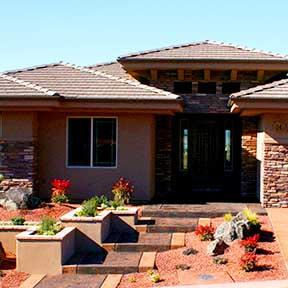
2007 – Bella Vista
This magnificent, Prairie-style residence has a skillful floor plan that offers a palatial master suite featuring a luxurious villa-style bath, sitting area, fireplace, and spcious walk-in closets. An outside spa is accessible from the suite that overlooks Washington Fields. This home boasts flex space for emptpy-nesters or for expanding families. An outdoor gourmet island home, including custom built-in planter boses that provide an extraordinary softscape. Generous windows provide scintillating views of the open valley below.
Base Price: $999,000
Square Feet: 3,290
Bedrooms: 4 Bathrooms: 3.5 Garages: 3
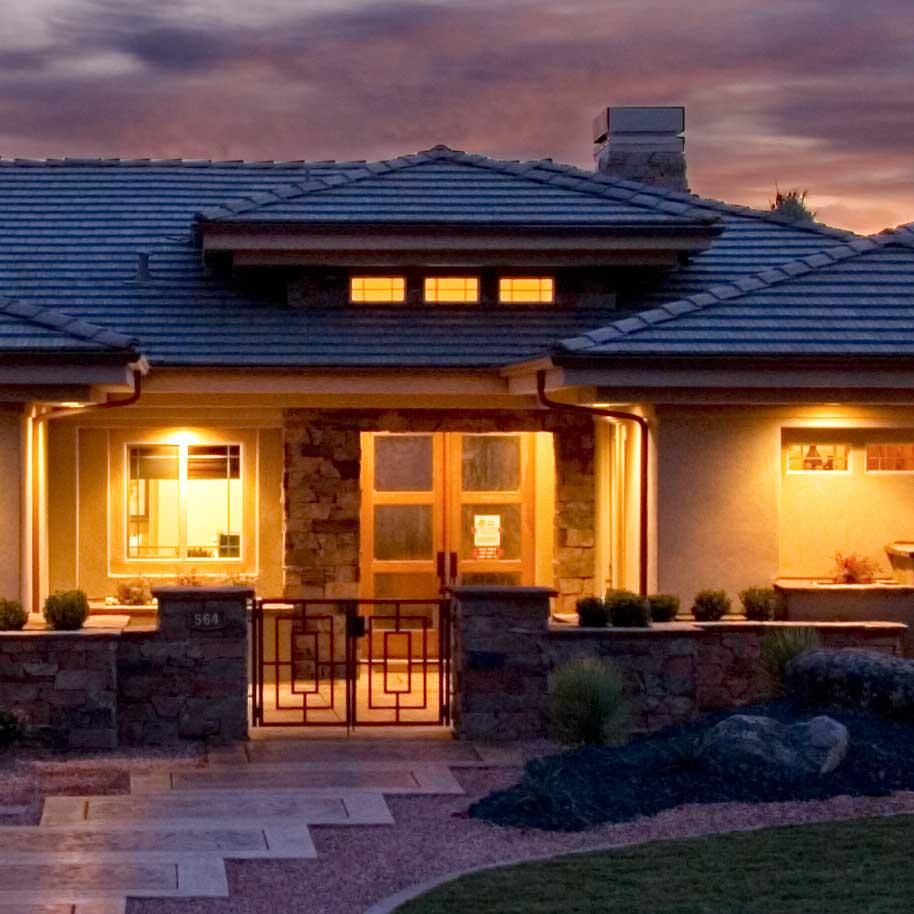
2006 – Lakota Ridge
The Bella Sera, located on the gentle slopes beneath the red hills of St. George in the exciting new community of Lakota Ridge is an oasis of beauty and pleasure. Its unique design offers unparalleled views of the vermilion cliffs to the North, and scenic mountains to the south and west. A contemporary Tuscan design with a walk-out basement embraces up-to-date features and technologies. The entry opens into a welcoming and comfortable great room/kitchen/dining area with a staircase to the finished lower level. The lower level offers an inviting combination conversation areaecreation room, and an in-home theater. The bella Sera is built to meet all of the demanding standards required by the EPA’s 5-star Energy Star Program.
Base Price: $935,000
Square Feet: 4,252
Bedrooms: 5 Bathrooms: 4 Garages: 3
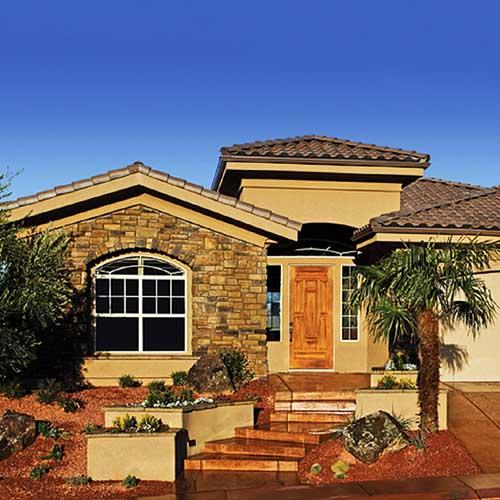
2005 – Primrose Pointe
The Primrose, nestled on the gentile slopes beneath Foremaster Ridge in the exciting new community of Primrose Pointe, is an oasis of beauty and pleasure. Its unique design offers unparalleled views of the white and red mountains to the North, and a combination of southwest and contemporary design embraced up-to-date technologies and features. The entry opens into a welcoming and comfortable great room/kitchen/dining area, with an open staircase to the finished lower level. The lower level offers an inviting combination game room/great room, in-home-theater, second laundry, full bathroom, two additional bedrooms, and walk out access to the back yard.
Base Price: $769,900
Square Feet: 5,226
Bedrooms: 4 Bathrooms: 3.5 Garages: 3
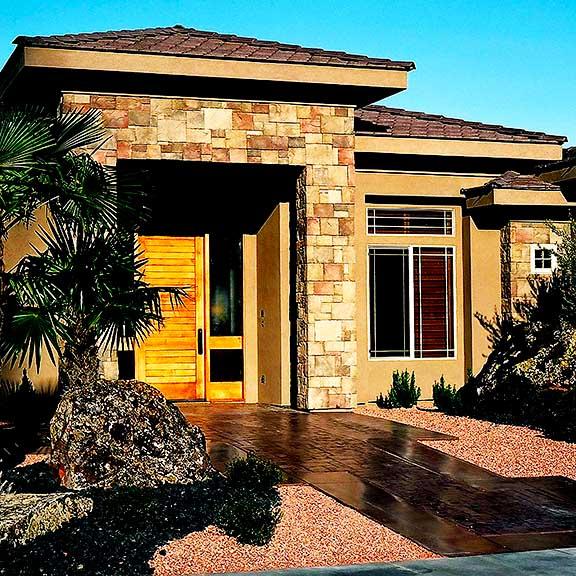
2004 – Vermillion Cliffs
Nestled on the gentle slopes beneath Snow Canyon, in the exciting new gated community of Vermilion Cliffs, La Bella Vista is an oasis of beauty and pleasure. Floor to ceiling windows offer unmatched views of the red cliffs to the north, and La Bella Vista’s unique Tuscany architecture embraces up-to-date design features. The gated courtyard opens into a circular entry. From there you are invited into a spacious and comfortable great room, complete with a stone fireplace. A casita, library, and exquisite master quarters add to the warmth of this energy efficient home.
Base Price: $599,000
Square Feet: 2,937
Bedrooms: 3 Bathrooms: 3.5 Garages: 3
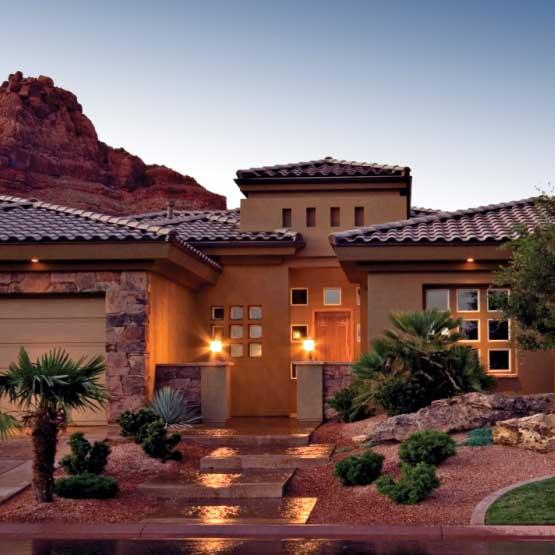
2003 – Stone Gate
Located in their newest subdivision, Stone Gate at Seven Hills, the Stone Gate illustrates Ence Home’s mastery of custom homes. The entry into the open and spacious great room and exquisite master quarters are each designed to highlight the affordable elegance available at Stone Gate. High, sculptured walls open up the living areas, inviting views and light to warm the home’s interior. The Stone Gate offers elegance, quality, location, and value. Let Ence Homes build one for you!
Base Price: $275,000
Square Feet: 2,050
Bedrooms: 3 Bathrooms: 2.5 Garages: 3
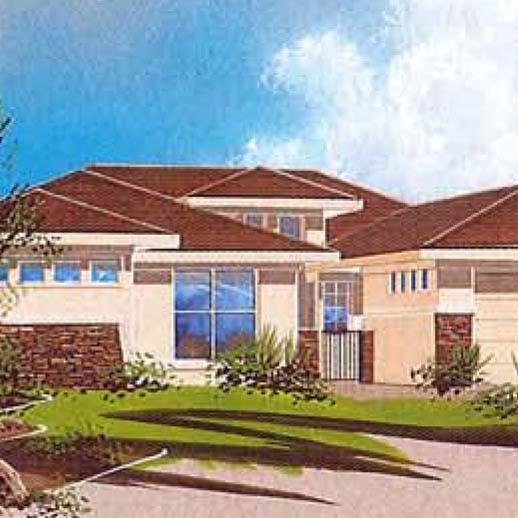
2002 – Foxborough
Located in the Foxborough planned community, the ‘Canyon Trails’ showcases Ence Home’s mastery of custom home construction. The elegant and spacious great room, dining areas, and exquisite master quarters are designed to highlight the surrounding desert vistas. High sculptured walls and vaulted ceilings open up the living areas, inviting views and light to warm the home’s interior. The wlalk-out basement includes additional living areas and bedrooms that take advantage of the natural outdoor views amidst a waterscape setting. The ‘Canyon Trails’ offers elegance, quality, location, and value.
Base Price: $359,500
Square Feet: 3,228
Bedrooms: 3 Bathrooms: 3 Garages: 2
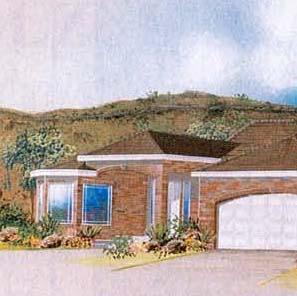
2001 – Foxborough
Located in the Foxborough planned community, the Fox Hollow illustrates Ence Home’s mastery of custom homes. The elegant, open spacious great room, dining areas and exquisite master quarters are each designed to highlight the incomparable vistas to the east. High, sculptured walls and vaulted ceilings open up the living areas, inviting views and light to warm the home’s interior. The walk-out basement includes additional living areas and bedrooms that take advantage of the incomparable view of the natural vegetation amidst a veautiful waterscape setting. The Fox Hollow offers elegance, quality, location and value!
Base Price: $299,900
Square Feet: 2,860
Bedrooms: 5 Bathrooms: 3 Garages: 2
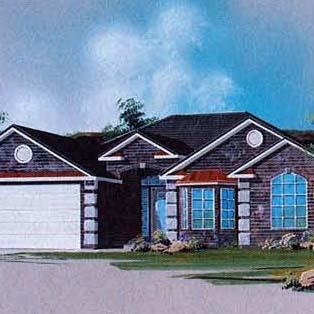
2000 – Ironwood Estates
Located in Ence Home’s newest subdivision, Ironwood Estates, the Ironwood 2000 illustrates Ence Home’s mastery of custom homes. The entry into the and spacious great room and exquisite master quarters are each designed to highlight the affordable elegance available at Ironwood. High sculptured walls open up the living areas, inviting views and light to warm the home’s interior. The setting for this home is in one of the most scenic and convenient locations in St. George – just off Snow Canyon Parkway and near the Entrada Golf Course. The Ironwood 2000 offers elegance, quality, location and value.
Base Price: $247,900
Square Feet: 2,018
Bedrooms: 4 Bathrooms: 3 Garages: 3
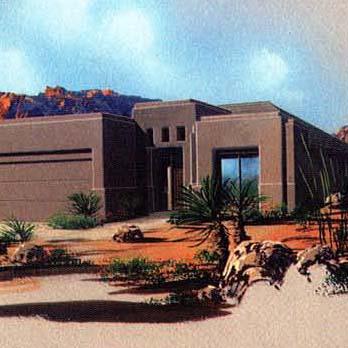
1999 – Las Entradas
Built for the 1999 St. George parade of homes, Located in the Las Entradas at Green Spring Villages, the Villa Royale illustrates Ence Homes’ master of custom home building. The elegant, open and spacious dining and den areas and exquisite master quarters are each designed to highlight the incomparable vistas to the north. High, sculptured walls and vaulted ceilings open up the living areas, inviting views and light to warm the home’s interior. The living and gathering rooms take advantage of the incomparable view of Pine Valley Mountain and Green Spring Golf Course. A swimming pool, solarium, putting green, and in-home theater compliment the home’s unique custom design and architectural detailing.
Base Price: $530,000
Square Feet: 4,512
Bedrooms: 4 Bathrooms: 4 Garages: 3
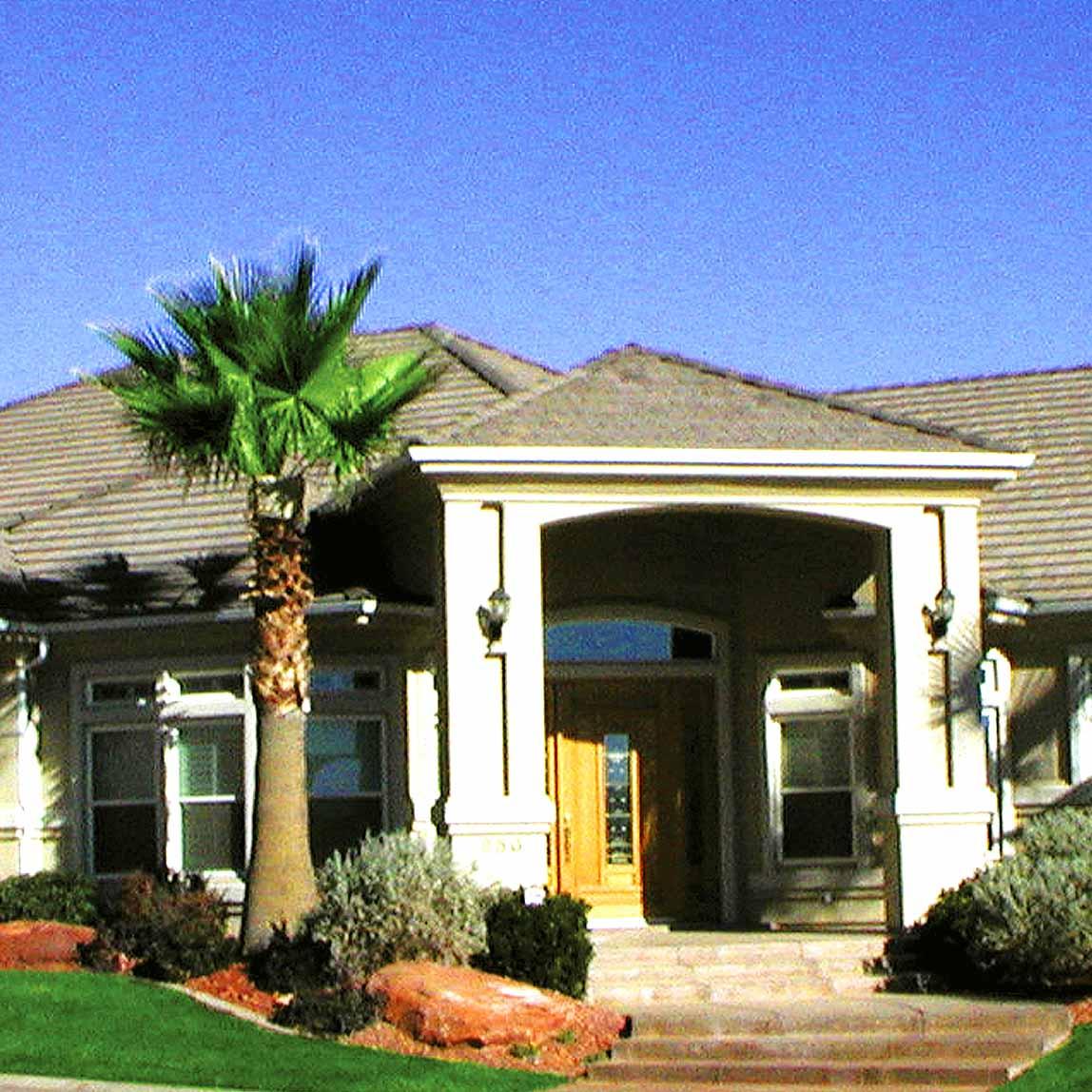
1998 – Shadow Mountain
Built for the 1998 St. George parade of homes, Located in the Shadow Mountain subdivision, the Grandview Manor illustrates Ence Homes’ mastery of custom homes. The elegant, open, and spacious dining and den areas and exquisite master quarters are each designed to highlight the incomparable vistas to the west. High, sculptured walls and vaulted ceilings open up the living areas inviting views and light to warm the home’s interior. The living and gathering rooms take advantage of the incomparable view of the Black Hill amidst a beautiful waterscape setting. Grandview Manor offers elegance, quality, location, and value.
Base Price: $703,000
Square Feet: 6,400
Bedrooms: 5 Bathrooms: 6 Garages: 3
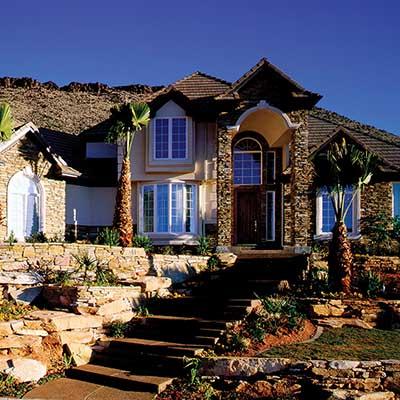
1997 – Emerald Springs
Built for the 1997 St. George parade of homes, Located in the Emerald Springs planned community, the Emerald Crown is a natural extension of Ence Homes’ commitment to quality and value, lifestyle, and community. Elegant, open spacious living and family areas and equisite master quarters are each designed to highlight the incomparable vistas. Ten foot walls and sculptured vaulted ceilings open up the living areas, inviting views and light to warm the home’s interior. Emerald Crown offers elegance, quality, location, and value.
Base Price: $212,000
Square Feet: 1,982
Bedrooms: 3 Bathrooms: 2 Garages: 2
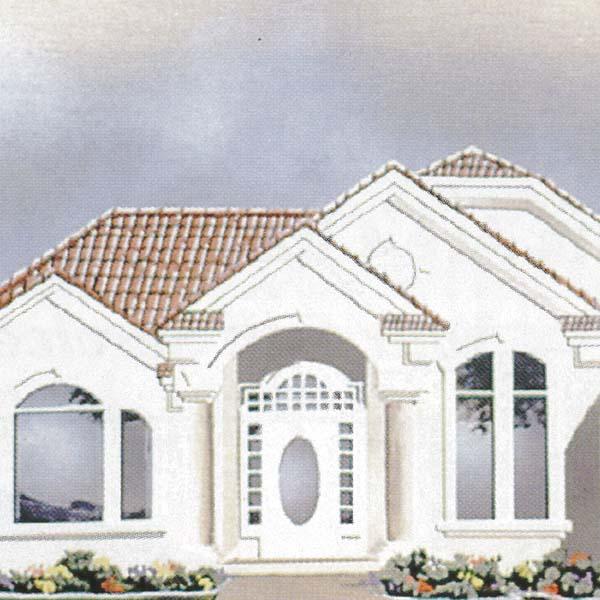
1996 – Emerald Springs
Expansive vistas, singularly unique recreational amenities and programs, stately living…this is Emerald Springs. The emerald Crest, built for the 1996 St. George parade of homes, is a natural extension of Ence Homes’ commitment to quality and value, lifestyle and community. Elegant living, expansive open family areas, and exquisite master quarters are each designed to profit from the incommparable vistas. Ten foot walls and sculpted, vaulted ceilings open up the living areas, inviting the views and light to warm the home’s interior. Emerald springs offers elegance and location at an affordable price.
Base Price: $299,000
Square Feet: 2,450
Bedrooms: 3 Bathrooms: 2.5 Garages: 2
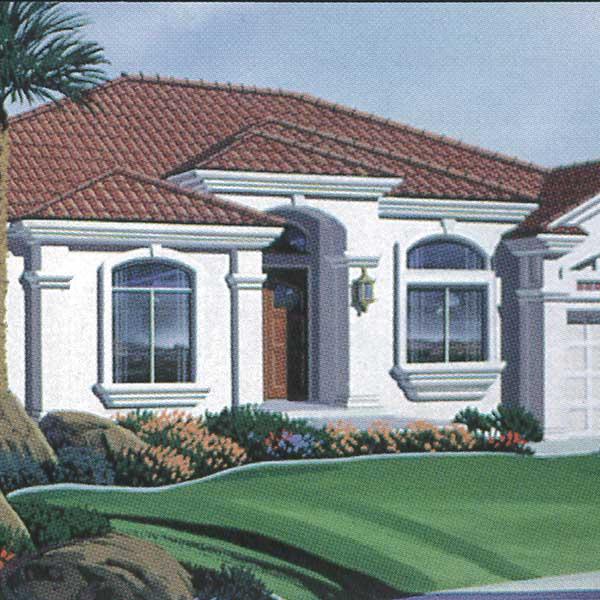
1995 – Crystal Lakes
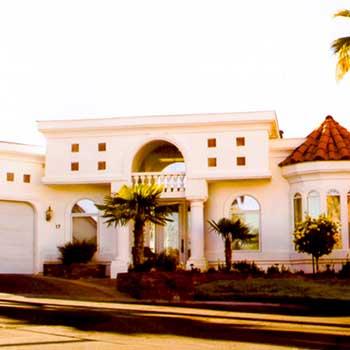
1994 – Crystal Lakes
Square Feet: 2,670 w/2,420 walk-out basement
Bedrooms: 5 Bathrooms: 5 Garages: 3
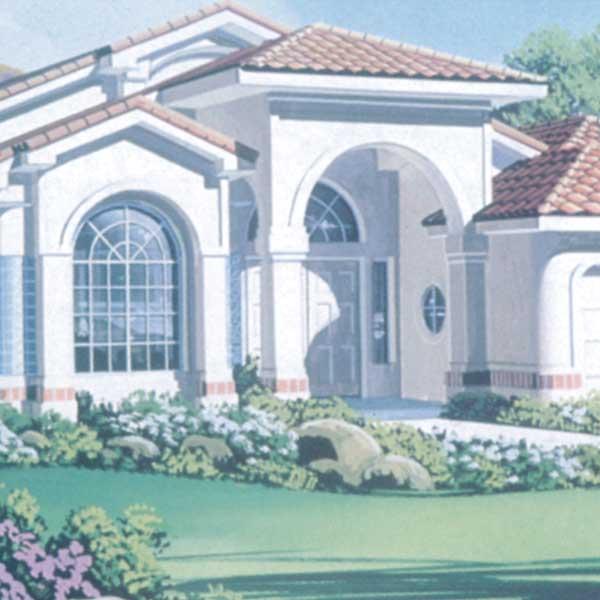
1993 – Crystal Lakes
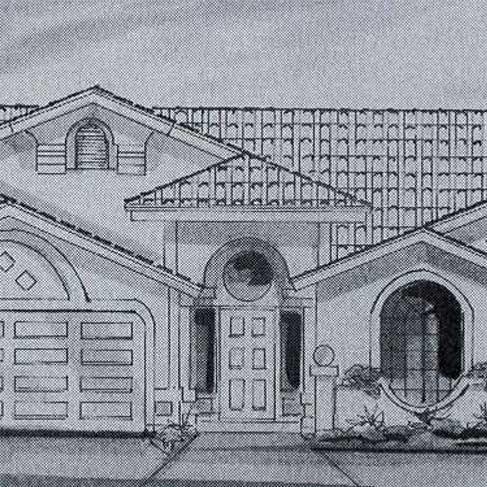
1992 – Crystal Lakes
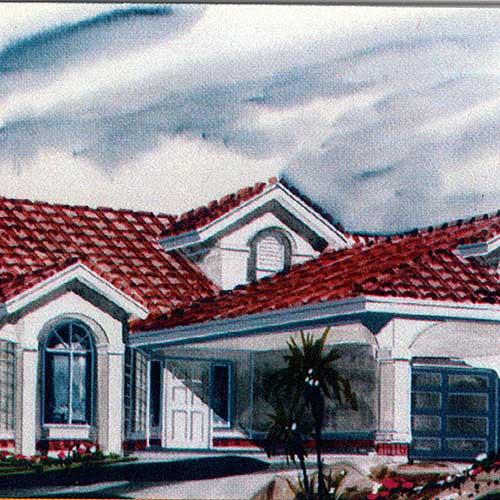
1991 – St. James
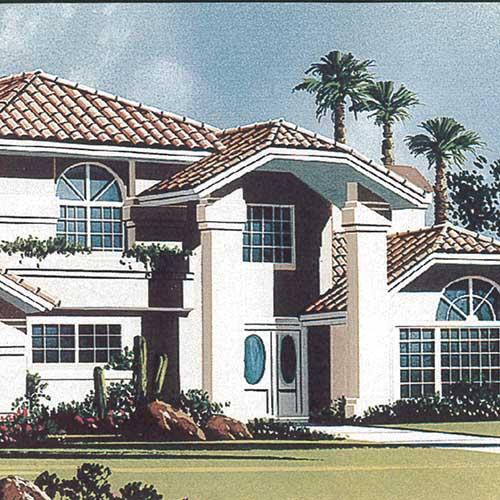
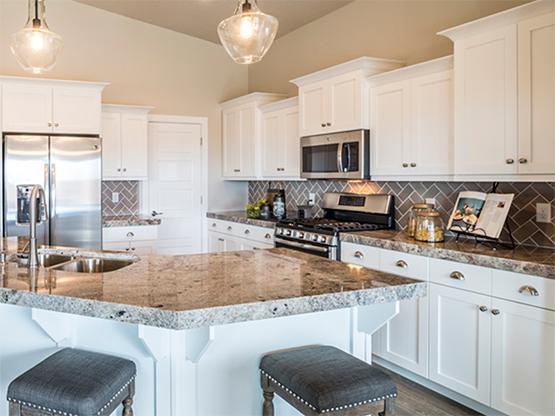
Ence Homes has model homes scattered across the St. George area. Each community has something unique to offer for your new home. If it's the beautiful views of the Red Mountain or the recreation of Sand Hollow Reservoir you prefer we have a community to meet your needs. Ence Homes has been one of the top new home builders in Southern Utah for over 50 years. Please call our new homes specialist for help in finding the right community for you, 435.215.7062.
Learn More
When building with Ence Homes you will get to work with the best in the business. A sales executive will help you choose the lot and home that best fits your needs. After deciding what home and homesite you want you will have a professional designer help you make your color choices to ensure that the home fits the style you want and within your budget. After that you will have a project manager ensuring that your home is built to the high standards that we hold here at Ence Homes. When you move into your new home we will be there with a 10 year limited home warranty.
Learn More