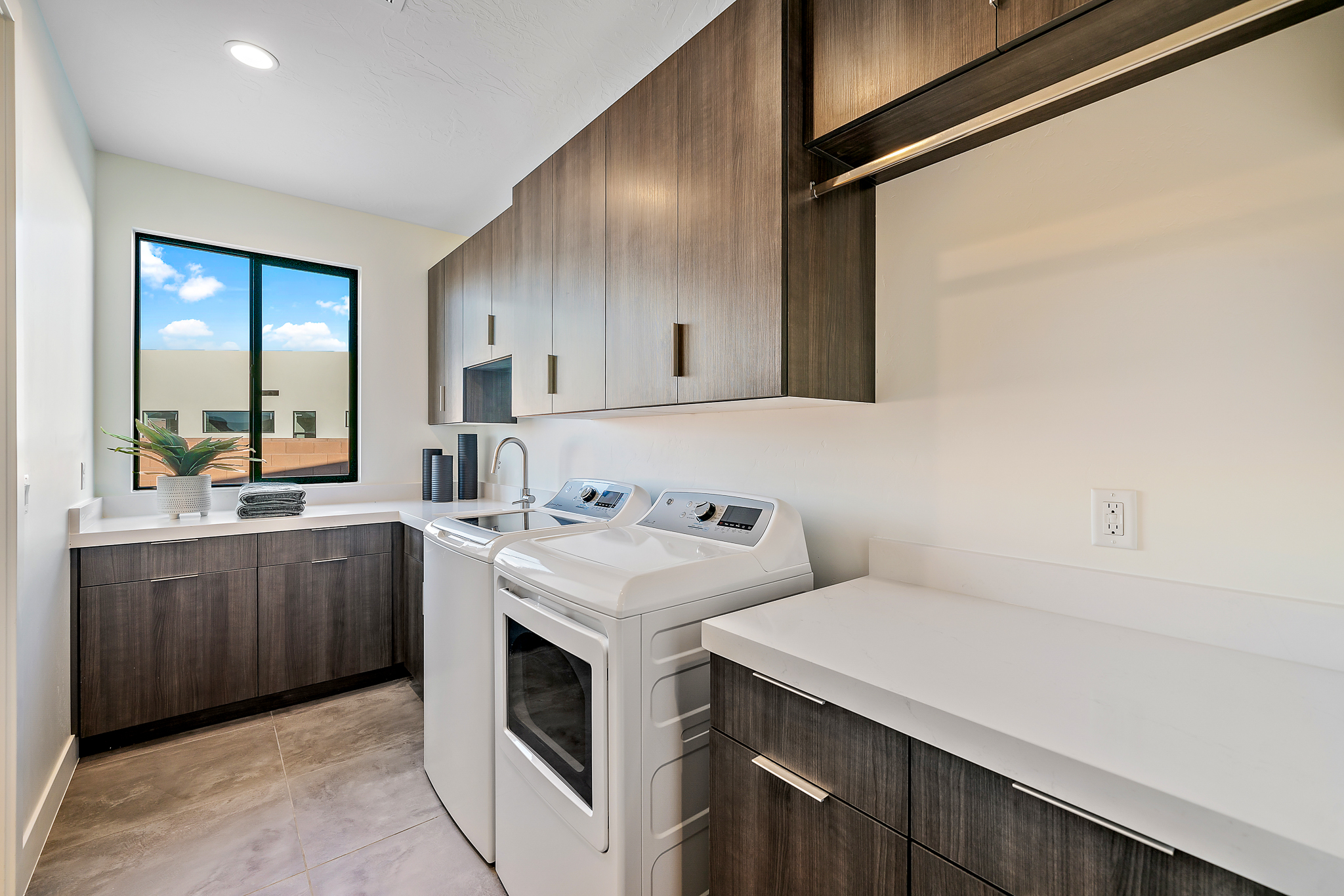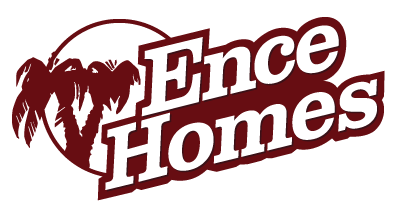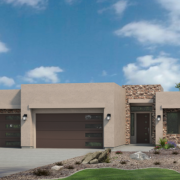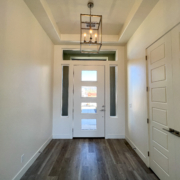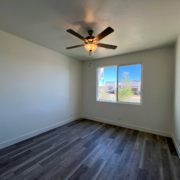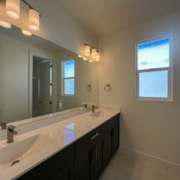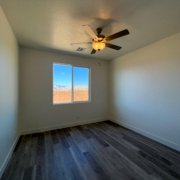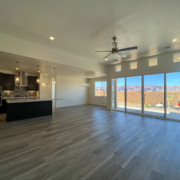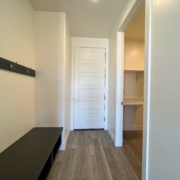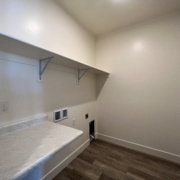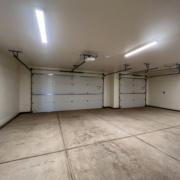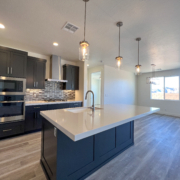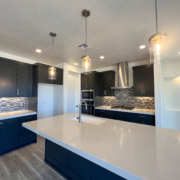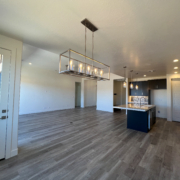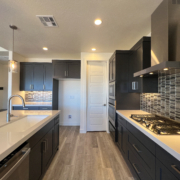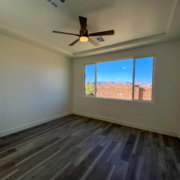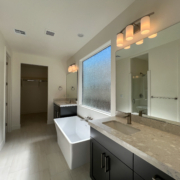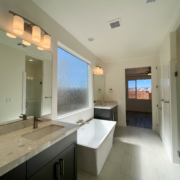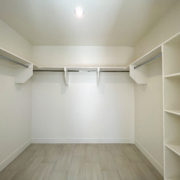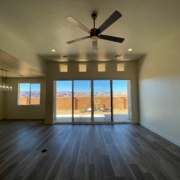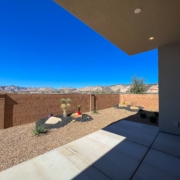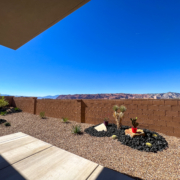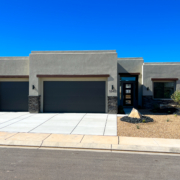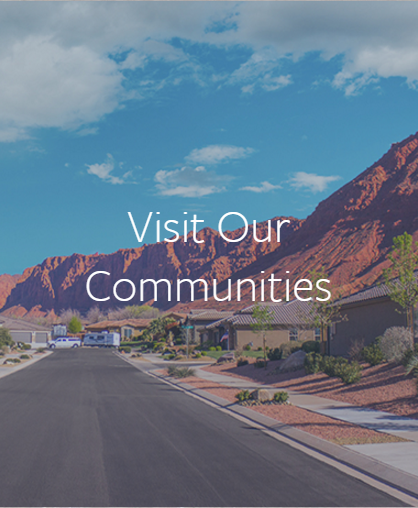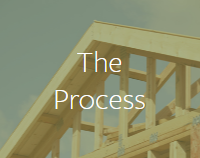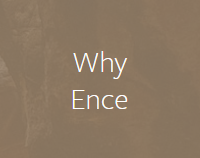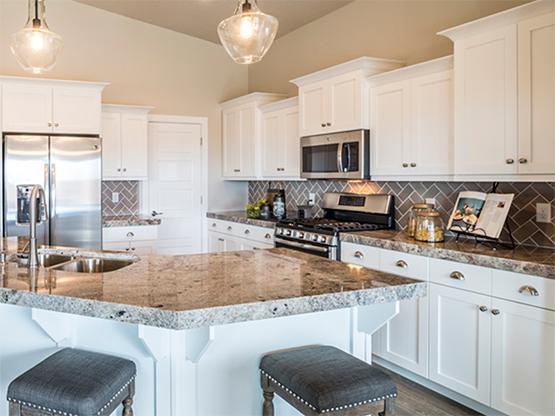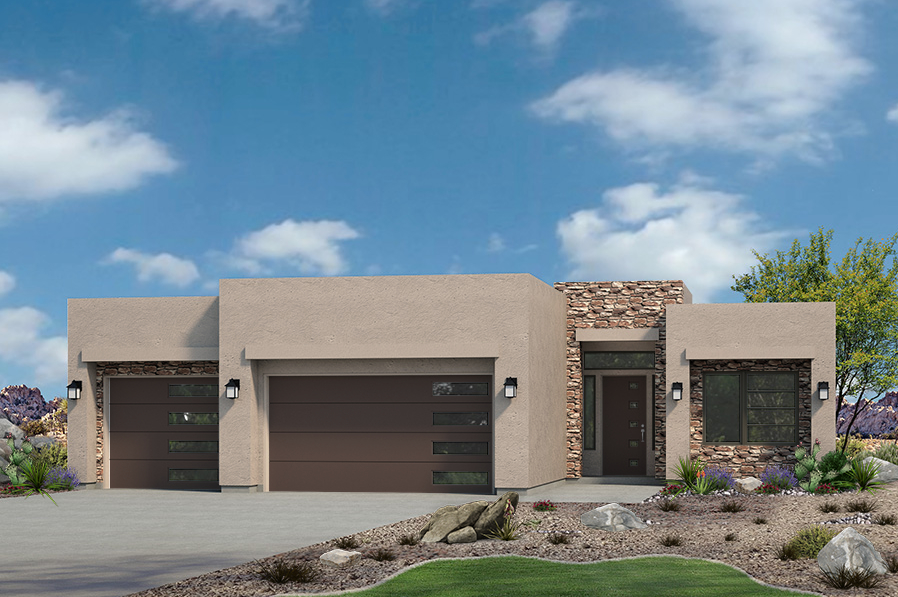
A three-bedroom home never packed so much in then this gorgeous home. As you enter this home from the covered patio, you will find high ceilings and a coat closet to help keep the clutter to a minimum. With large windows that allow in natural light, look out back through a covered patio that allows you to enjoy the beautiful vistas the area has to offer while enjoying the luxury of air conditioning. The top-of-line kitchen overlooks the great room keeping the feeling of connectedness intact while maintaining the function needed in day-to-day living. A spacious laundry room right off the entrance from the large three-car garage allows you to get the laundry done without it having to interrupt your activities with the raucous noise the machines create. The primary bedroom is complete with a spa-like retreat for a bathroom. Two sinks are separated by a deep, relaxing soaker tub. Top it all off with a cozy walk-shower with a linen closet nearby. The other two bedrooms located on the other side of the house are separated by the shared bathroom that has a privacy door to the tub and toilet to help to get ready in the morning a breeze.
QUALITY CONSTRUCTION
- Warranty: 10-Year Limited Home Warranty
- Foundation & Floor: Engineered steel reinforced concrete and 32 inch rebar grid secondary reinforcement
- Lumber: Premium lumber
- Plumbing: Pex Plumbing with protective sleeve
- Eco Box: Custom recessed box for sprinkler timer, TV, and phone services
- Custom Recessed Boxes: Refrigerator water valve, clothes dryer vent, and clothes washer drain and water valves
- Garage: Finished with base, case, painted Old World texture, and LED lighting

HIGH PERFORMANCE
- Energy Efficiency: Save on average 30% on heating & cooling compared to a home built to code
- Wall Envelope: Fiberglass Blown-In-Blanket insulation system, combined with 1′ foam, helps the exterior 2×4 whole wall system attain an effective R 20.3 Attic Insulation: Fiberglass R 38 blown-in-insulation
- Radiant Barrier: Radiant Barrier features a thin, durable layer of aluminum laminated to the OSB roof sheathing to create a highly effective radiant barrier reducing the attic temperature by as much as 30 degrees and cutting monthly air conditioning bills up to 17%.
- Windows: Low-E, dual pane, vinyl windows
- Heating & Cooling: Energy Efficient gas furnace and electric condenser split system with a digital programmable Wi-Fi thermostat
- Water Heater: High efficient gas water heater
- Ceiling Fans: Great room and master bedroom
- Lighting: LED light bulb. Ence Homes uses soft white colored LED’s, which provide a warm, full glow, similar to incandescent bulbs.
- Smart Features: Smart Video Doorbell, Smart thermostat, & Smart Ultra-Quiet Garage Door Opener with Camera
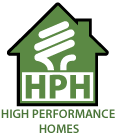
DISTINCTIVE EXTERIORS
- Architecture: Professionally designed by the Ence Homes’ in-house, architectural and design teams
- Exterior Colors: Personalized custom color packages
- Exterior Walls: 8′ tall with synthetic stucco
- Roof: flat concrete tile with synthetic roof underlayment
- Entry Door: 8′ fiberglass entry door
- Garage Door: 7′ raised panel, insulated garage door with two openers
- Driveways: Broom finish concrete
- Landscape: Front and side yard landscaping with automatic sprinkler and drip system
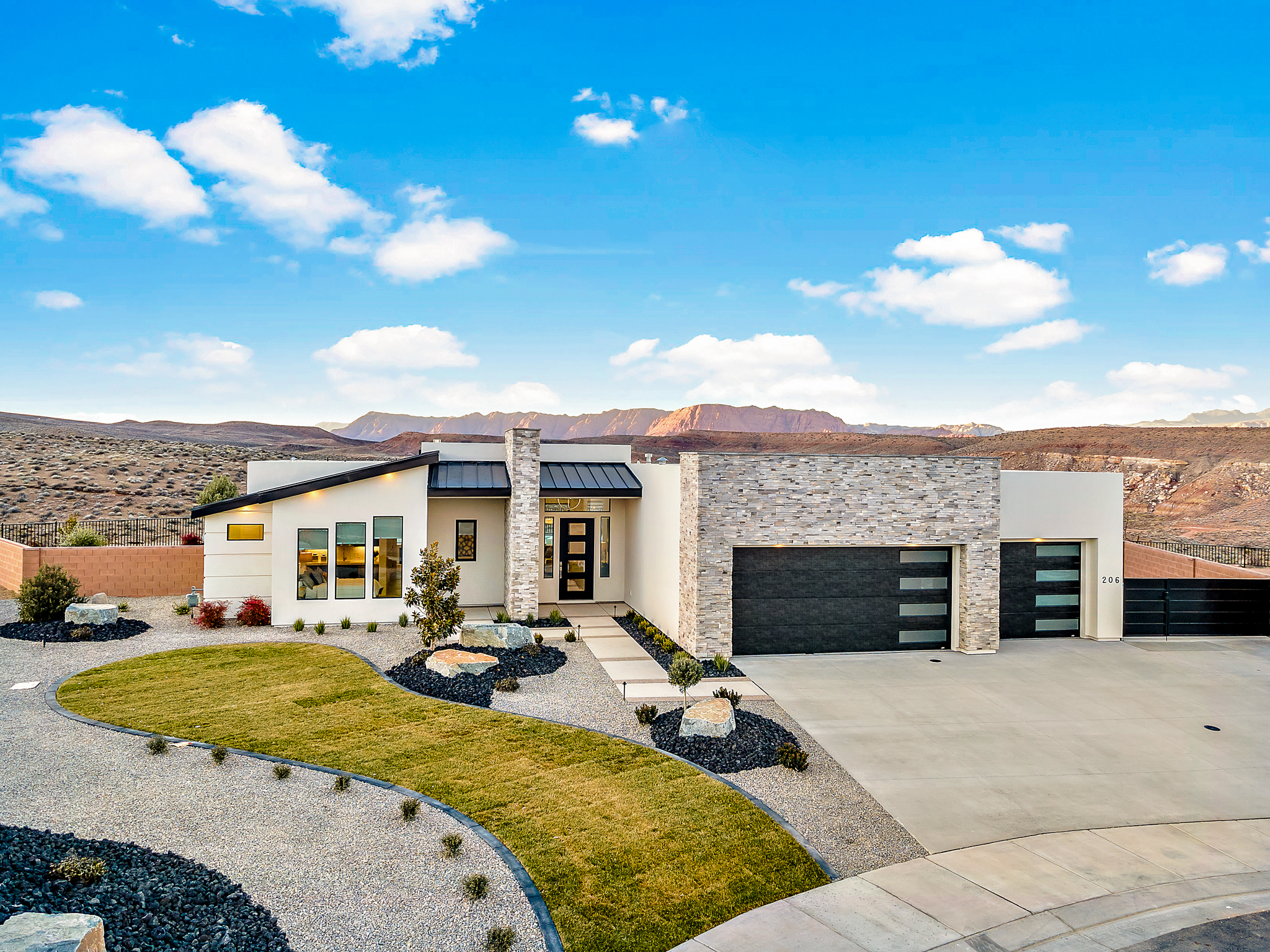
CUSTOM INTERIORS
- Interior Design: Personalize your home with your favorite colors and features in the Ence Design Center
- Wall Texture: Old World interior walls with a hand texture finished ceiling
- Interior Doors: 6’8′ hollow core
- Door Hardware: brushed nickel lever
- Carpet: Designer selected carpet in choice colors
- Tile Flooring: Ceramic tile With premium grout
- Paint: Low VOC latex paint
- Light Switches: Designer style rocker panel switches
- Cable & Phone: Great room and master bedroom
- Base & Case: Colonial style 3 1/4′ base and 2 1/4′ casing
- Closet Rods & Shelves: One rod and one shelf
- Pantry Shelving: Five shelves
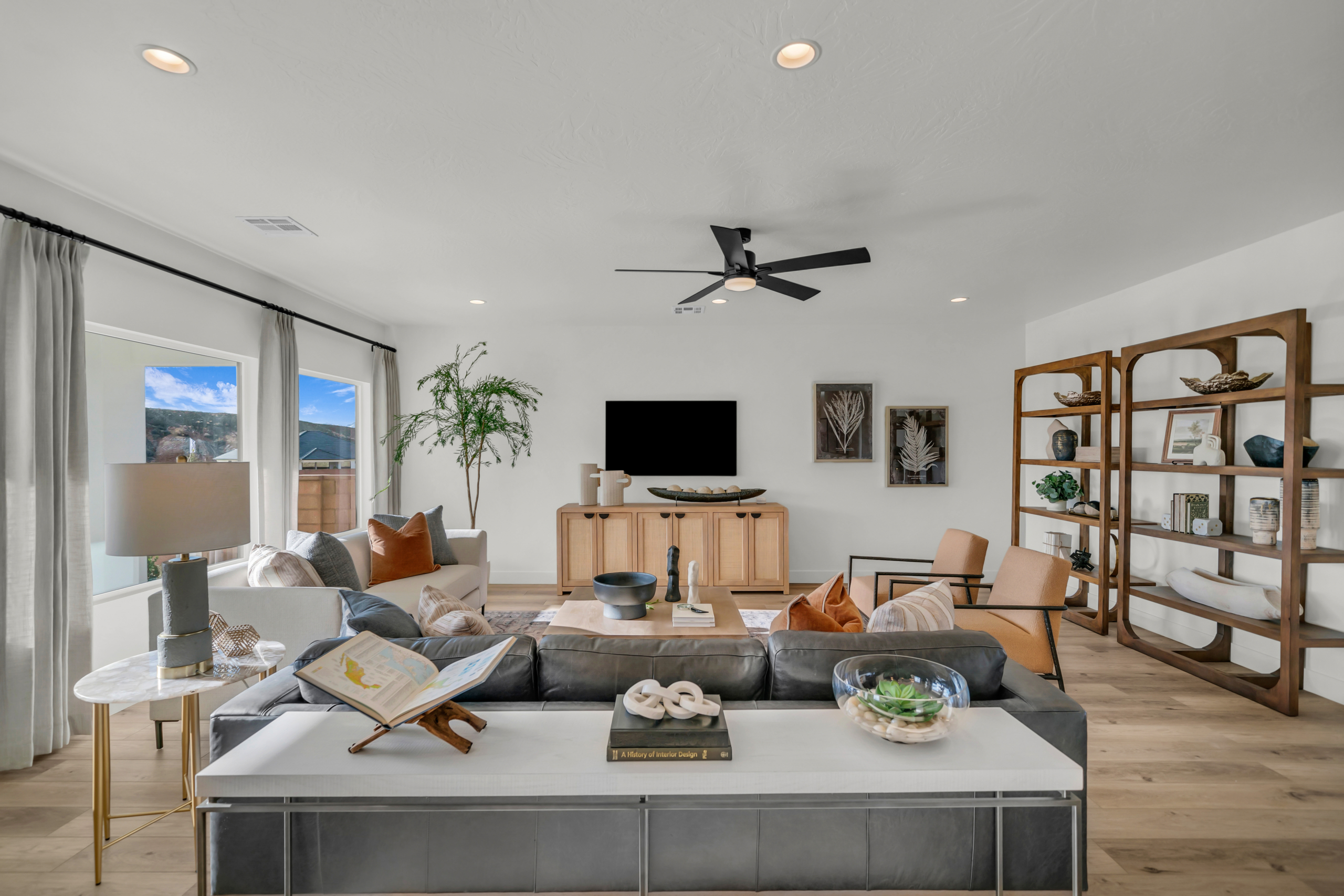
DESIGNER KITCHENS
- Custom Cabinets: Knotty alder cabinets with square recessed panels, dove tail drawers, and 3/4′ shelves
- Counter Tops: Designer selected granite countertop in choice colors
- Sink: Stainless steel drop-in sink
- Faucet: Chrome faucet
- Appliances: Electric range, microwave, and dishwasher
- Disposal: 1/3 horsepower

ELEGANT BATHS
- Master: Garden tub and walk-in shower as per plan
- Guest: Fiberglass tub/shower combo as per plan
- Vanity Cabinets: Knotty alder cabinets with square recessed panels
- Vanity Top: Cultured marble with integrated sink
- Fixtures: Chrome plumbing fixtures
- Toilets: Round front toilets
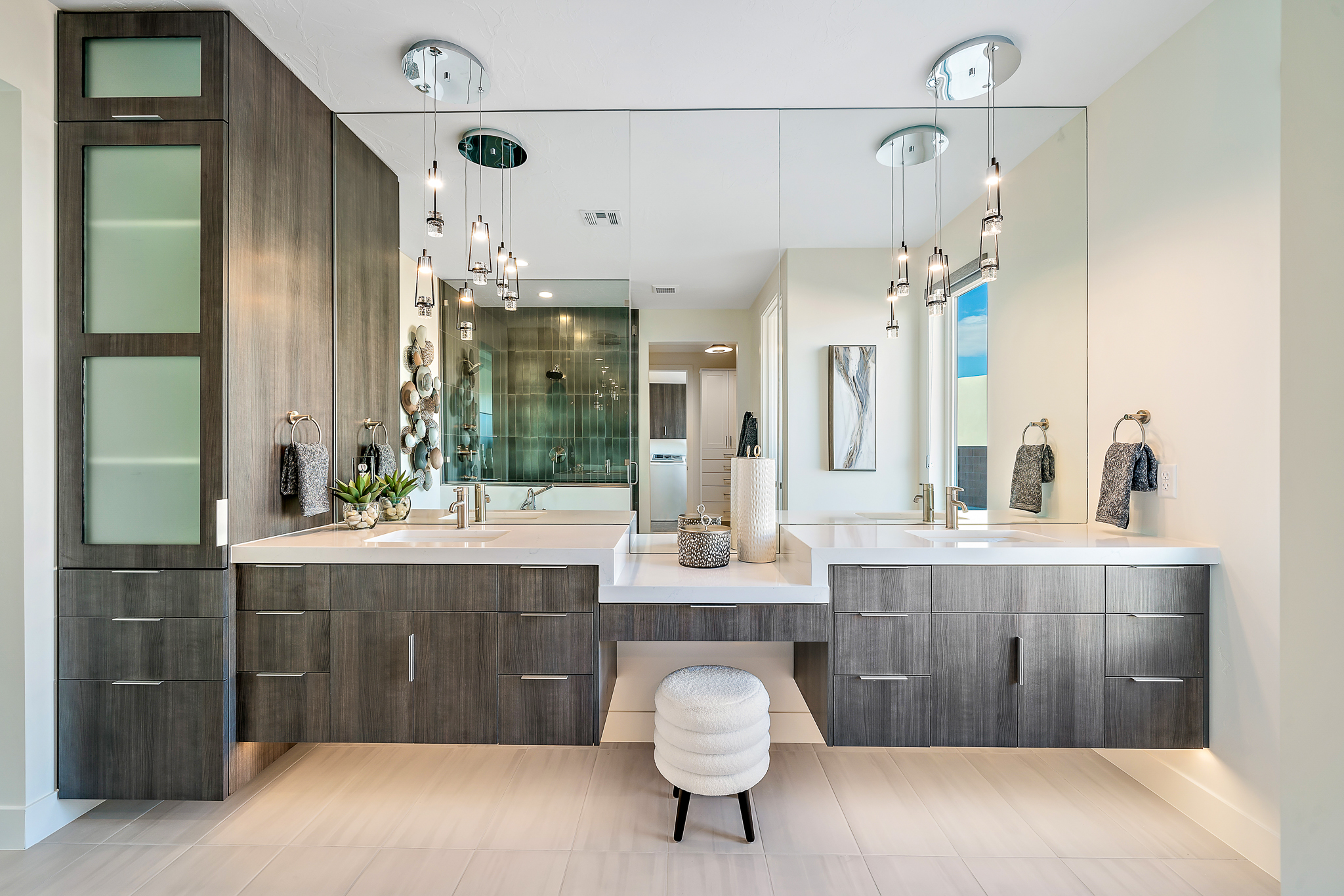
BEAUTIFUL LAUNDRY ROOM
- Folding Top: Designer selected laminate countertop in choice colors as per plan
