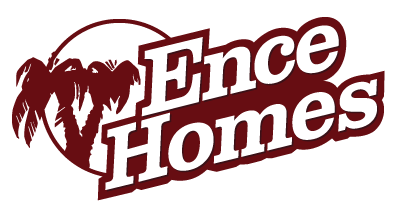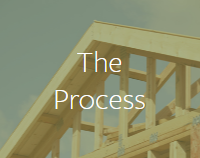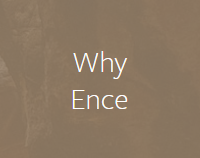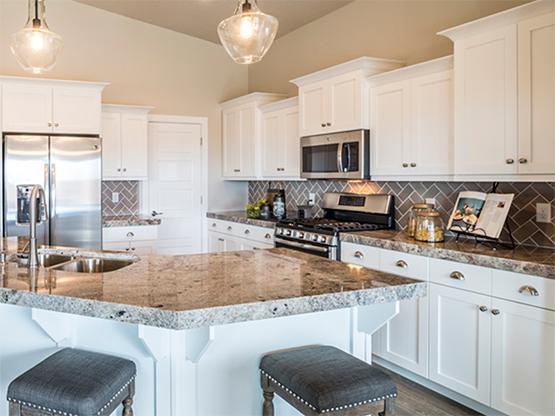Most Popular New Home Floor Plans
We would like to share two of our most popular new home floor plans that we offer.
The way that a home is laid out can make all the difference in the world. Ence Homes offers floor plans that use every inch of the home to ensure that there is no wasted space and that the home feels open and welcoming.
The first one is our 1660 sq. ft. floor plan with 3 bed, 2 bath and 3 car garage.
Boasting a large three car garage this well laid out home is great for indoor and outdoor living. The spacious entry opens to a large great room, kitchen and dining room. Picture windows show through to a large covered patio great for barbeques and outdoor eating. The kitchen features a huge pantry. Enjoy the his and her walk in closets as part of the master bath. The second and third bedrooms are separated by a full bath. This home provides storage galore.
The second floor plan is for someone looking for a little more space it is 2165 sq. ft. 4 bed 2 bath and 3 car garage.
The character of this home is apparent in the spacious entry and private living room. Memories are sure to be made in the large great room dining area combination. Choose the option of the huge covered patio and take the fun outside. You’ll appreciate the over sized pantry in the kitchen. After a long day retreat to the roomy master suite, with corner soaker tub and large walk in shower. This home is designed for excellent family living.
Even though these are our two most popular floor plans we have many other floor plans available. You may also do a custom floor plan to meet your needs. We have an in-house architectural department and a professional design team to help you through the process.









Leave a Reply
Want to join the discussion?Feel free to contribute!